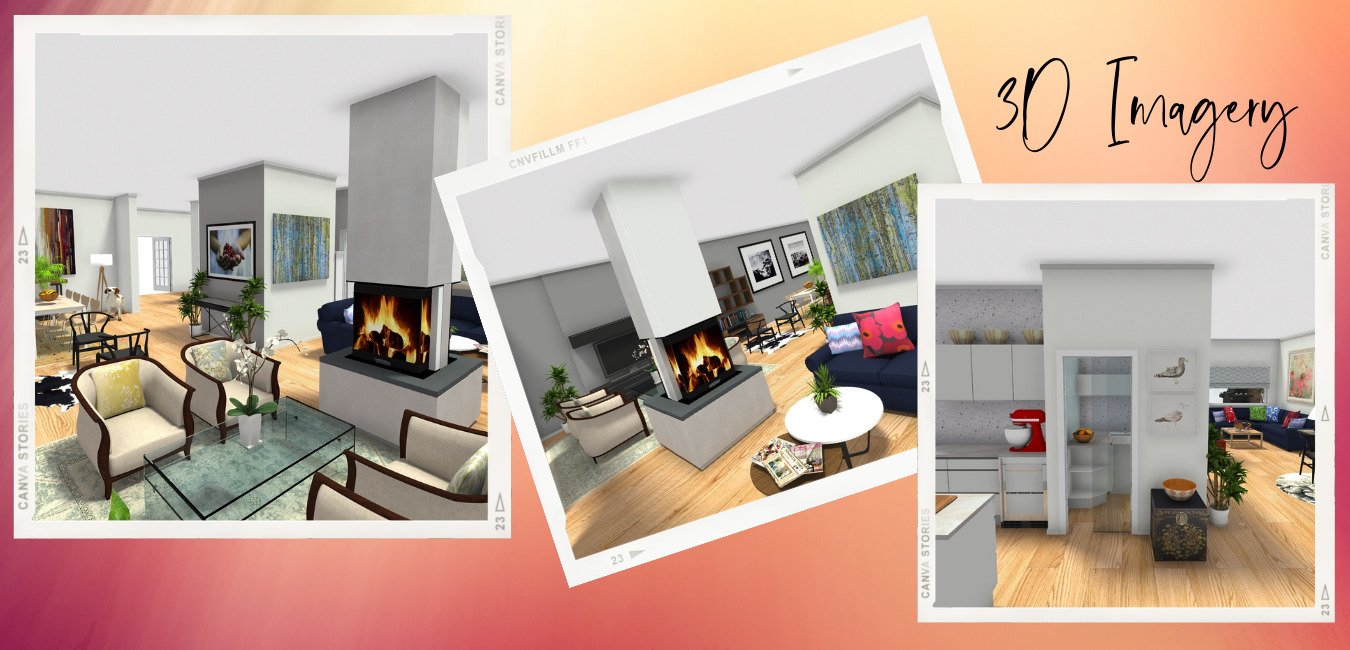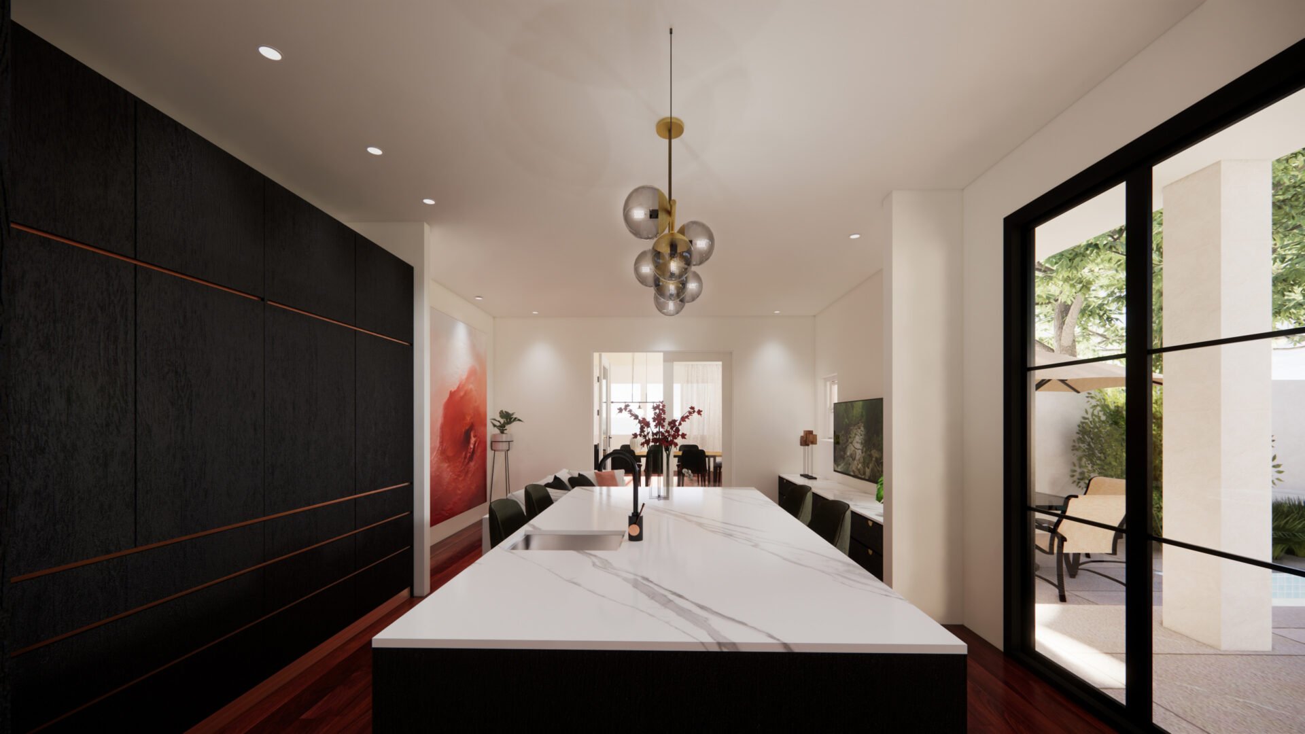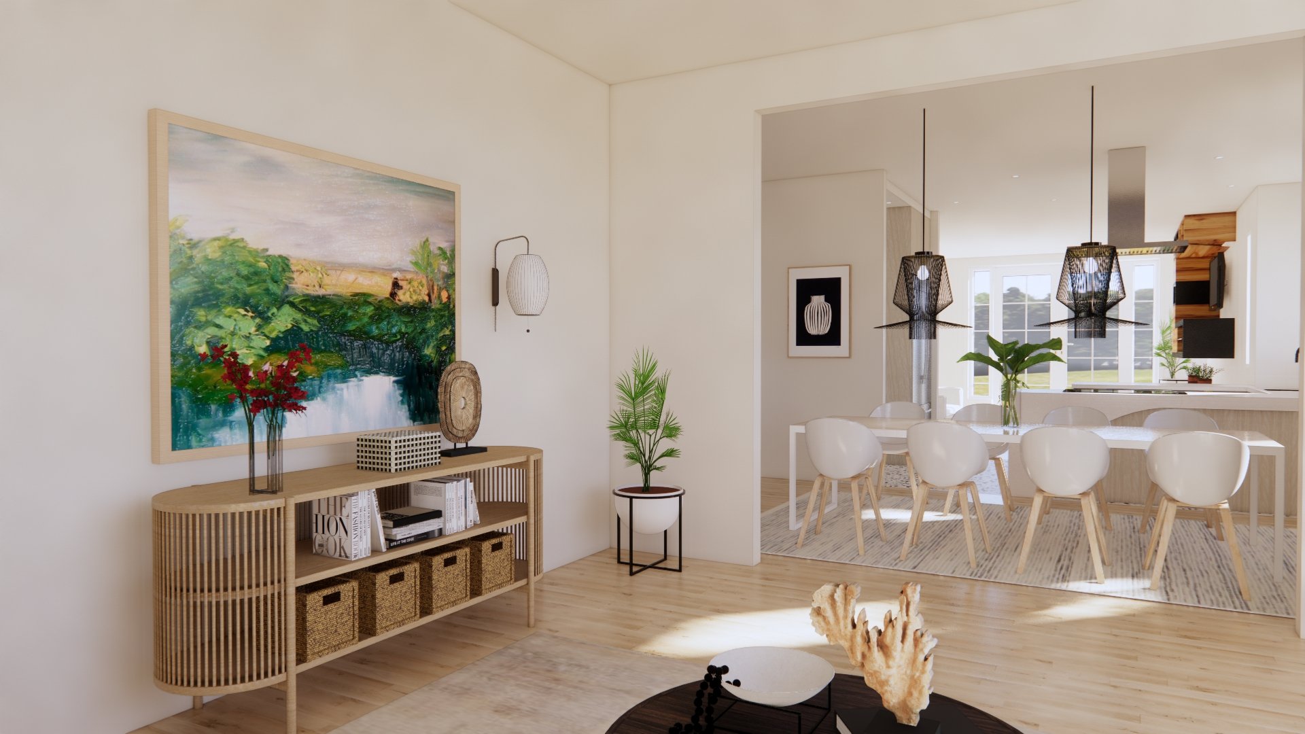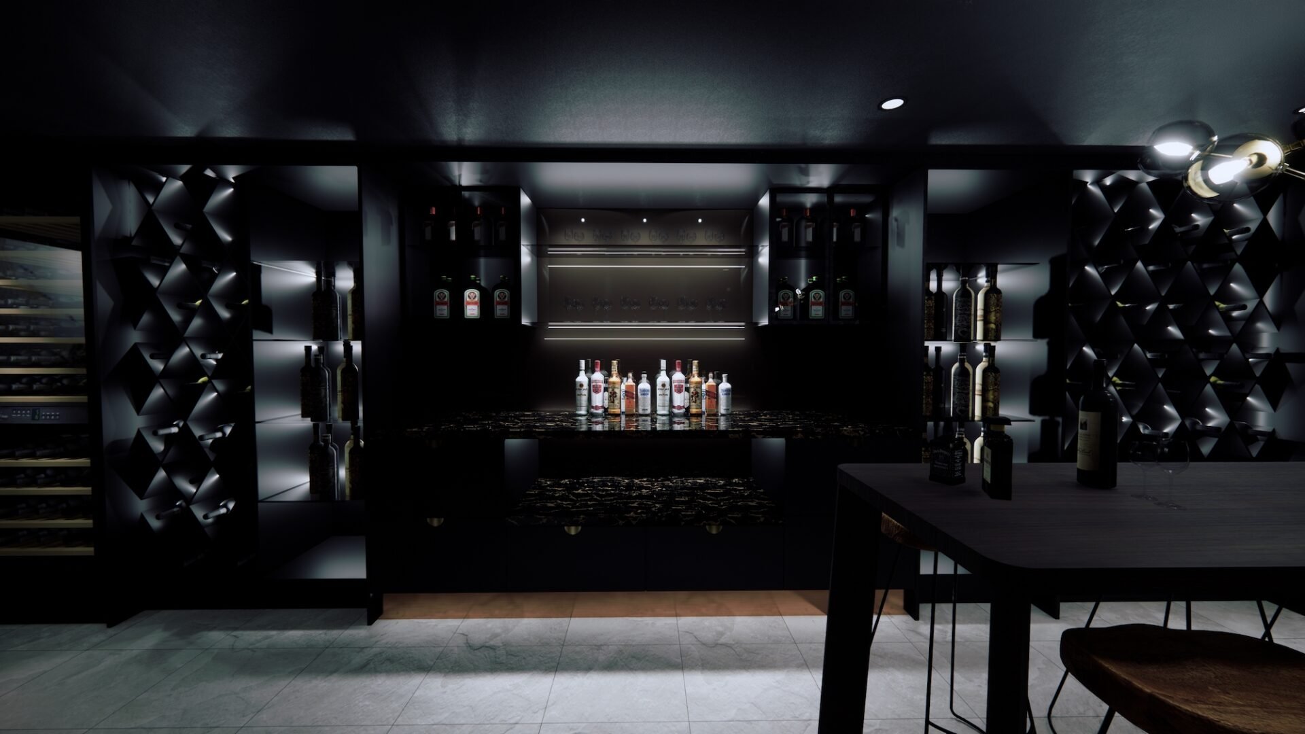PhotoReal Renders Are Changing the Game for Renovators
PhotoReal renders have become a game changer for interior designers and home renovators. Going beyond 3D imagery, this technology helps homeowners to become more engaged with their project.
From taking out a wall to adding an extension, photoreal renders are hot! Because they enable renovators to see how changes will look before demolition. Additionally, they enable an interior designer to showcase different ideas for the same space.
Think about your renovation. You've probably been clipping ideas from Pinterest and Instagram. Maybe you have a Houzz account and have been saving images in an ideas book there. However, your renovation is personal to you and your lifestyle. How do you know that an idea you see will work for you? An interior designer has a good eye but is also used to viewing many different spaces. Yes, we can see through walls. Well, almost. We need to be able to visualize concepts and final results. However, new technology does help us to help you.
3D Imagery versus Photoreal Renders
There is a difference between 3D imagery and photoreal renders. For example, one of my earlier clients wanted a two-way fireplace in her new living room extension. However, she was unsure how the rooms would work with a fireplace in the centre. She also wanted an existing laundry and toilet re-designed as a guest bedroom. That room would have access from the new living space. Would that work? Moreover, she wanted to know if a current wine storage wall in the kitchen could be re-designed as a small butler’s pantry. Could this be done by encroaching some space from the current dining area?

I was able to manipulate the 2D floor plan to show her what the space could look like. However, that's a bird's eye view. So, I was also able to use a 3D imagery program to show her the space populated with furniture. Just not HER furniture. However, it did give her an excellent idea of what the open plan renovation could look like.
Staying Ahead for Better Results
Interior designers, architects and builders must stay modern by utilizing the design tools available. When I created the 3D imagery above, I was pretty happy with the results. After all, the purpose was to help my clients make important decisions about their renovations. Now photoreal renders and fly-through videos are the icing on the design cake.

Many clients have an idea of what they want for a better functioning and more stylish home. Nevertheless, they can’t visualize the design solution. 3D imagery has been a fantastically useful tool. However, it comes with limitations. For example, in some 3D imagery programs you can not 'import' the exact accessories. Furniture is shown as a 'place-holder' - a similar image, say, a white sofa. It's not the exact article. Nor is wallpaper, joinery design and other important elements.
This is where photoreal renders area a game changer. Sure, it's an additional design fee. However, if you're renovating several spaces, it's worth it to see the results before you demolish. Taking out a wall? How will that effect the traffic flow, natural light and views within your home?

Taking Photoreal Renders To The Next Level
Spacial planning, joinery design, natural light, views, privacy and noise control are all integral to interior design. When we design spaces, we take all this into consideration. So photoreal renders will show you what views will be seen from a renovation. Renders can also show how natural light will be cast in a room at certain times of the day. Alternatively, a clever renderer, like Maria Georgiou, can show different lighting ideas. For example, the strip lighting that was integral to the masculine and moody wine tasting room I designed.

As the name suggests, photoreal renders have a photographic quality. You may see images on Pinterest and Instagram without realising they are photoreal renders. This technology can be used to represent any interior or exterior space.
When it comes to your costly and important renovation, floor plans are only one design element. You'll also need 2D elevations of joinery design, 3D sketches of design concepts, mood boards and selections list. To understand more about what we do at Plush Design Interiors, please view our Flip Book.

